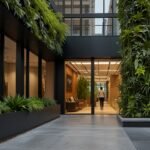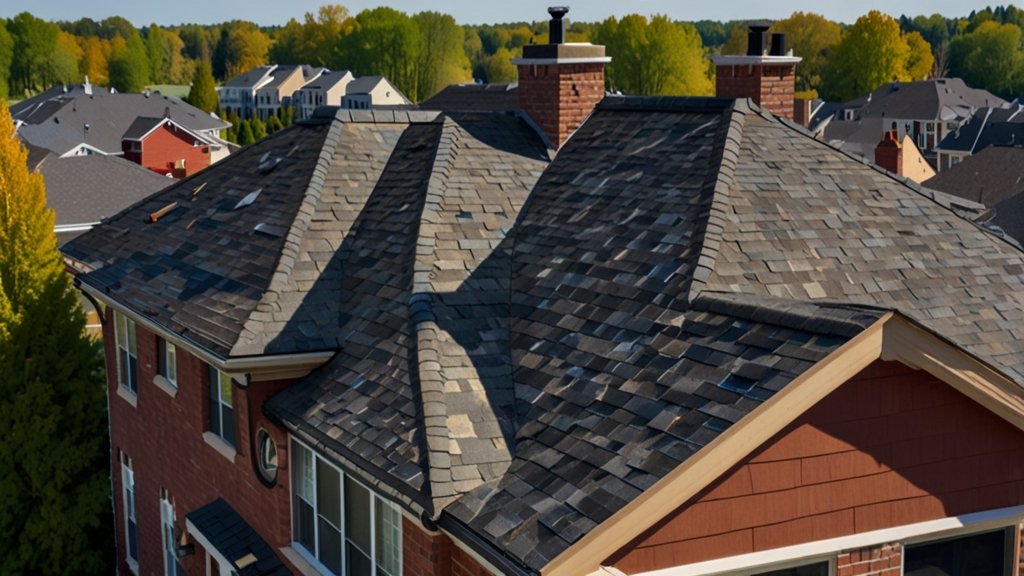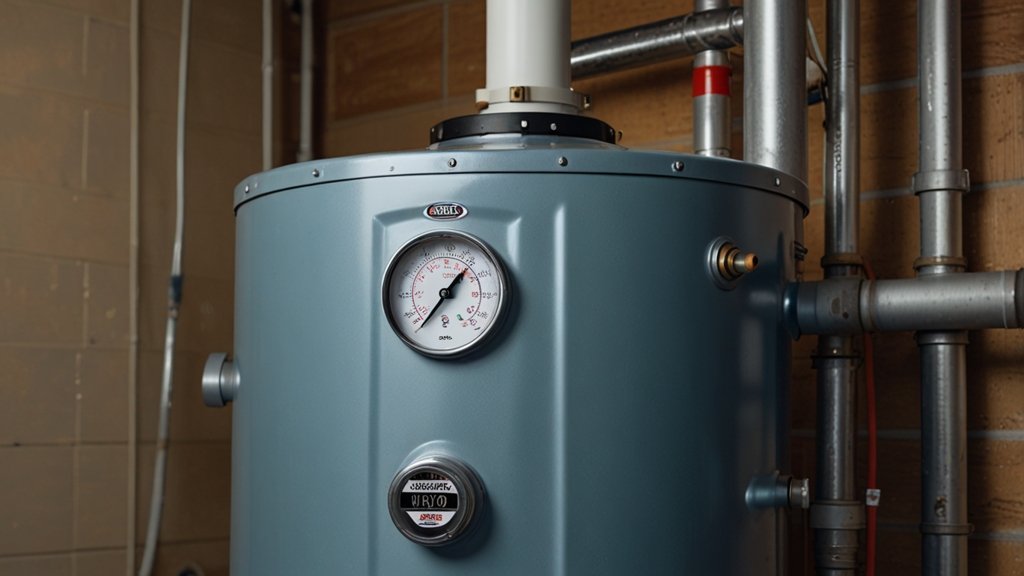Table of Contents
- Introduction to Accessory Dwelling Units
- Benefits of ADUs
- Innovative Design Techniques for ADUs
- The Role of Sustainability in ADU Design
- Practical Interior Layouts for Small Spaces
- Common Challenges in ADU Design and How to Overcome Them
- Case Studies: Successful ADU Projects
- Future Trends in ADU Construction
Introduction to Accessory Dwelling Units
In recent years, Accessory Dwelling Units (ADUs) have emerged as a practical and popular solution for homeowners looking to enhance their living space. These versatile units can serve multiple purposes, from providing additional rental income to creating a serene living space for family members or guests. As the demand for flexible living options grows, understanding how to maximize the utility and design of ADUs is crucial. Resources like https://gcinc-ca.com/adu/ offer valuable expertise and inspiration for homeowners ready to explore these possibilities. This article offers insight into innovative design ideas and practical strategies to ensure your ADU is functional and stylish. ADUs have become increasingly attractive due to their ability to efficiently use existing property without requiring extensive new construction. From tiny yard cottages to revamped garages, ADUs provide creative living solutions for homeowners across various demographics. By learning more about the benefits and considerations of incorporating an ADU, property owners can make informed decisions that enhance their lifestyle and property value.
Benefits of ADUs
The versatility of ADUs is one of their most appealing features. By creating an extra space on your property, you not only enhance its overall value but also open avenues for additional income if you rent it out. In markets where housing is at a premium, offering an ADU can significantly increase rental opportunities. As highlighted by CNBC, ADUs are becoming a popular solution to meet growing housing needs, especially in areas with limited space. Furthermore, ADUs promote multi-generational living, allowing families to stay physically close while enjoying the benefits of separate living spaces. This approach strengthens family bonds and provides practical benefits, such as shared resources and reduced living costs.
Innovative Design Techniques for ADUs
Imaginative thinking is essential for optimizing confined areas in designing an ADU. An efficient approach is to utilize multifunctional furniture that fulfills multiple roles, such as a couch that transforms into a bed or a kitchen island that also functions as a dining table. Elevated sleeping spaces and integrated storage options also aid in maximizing vertical space, allowing a compact unit to appear more spacious.
The Role of Sustainability in ADU Design
Sustainability is rapidly becoming a crucial aspect of contemporary ADU design. Homeowners are increasingly incorporating eco-friendly materials and energy-efficient technologies into their ADUs. Options such as using recycled materials, integrating green roofs, and installing energy-efficient windows can significantly reduce an ADU’s environmental impact. As the popularity of ADUs grows, sustainable design is becoming even more crucial. According to GBD Magazine, focusing on these environmentally friendly practices leads to a healthier planet and lowers utility expenses over time, providing economic and ecological advantages.
Practical Interior Layouts for Small Spaces

Designing the interior of an ADU requires careful consideration of layout and functionality. Open floor designs are exceptionally efficient, as they eliminate superfluous partitions, causing compact spaces to seem bigger and friendlier. Incorporating sliding or pocket doors can save space without sacrificing privacy. Additionally, selecting lighter color schemes can enhance natural light, further contributing to a sense of spaciousness. These strategies ensure that even the smallest spaces are used efficiently and aesthetically.
Common Challenges in ADU Design and How to Overcome Them
Several challenges can arise in designing and constructing an ADU. Navigating local zoning laws and obtaining the necessary permits can be daunting, but they are vital for compliance and peace of mind. Space constraints also pose a challenge, requiring innovative solutions like modular furniture and open layouts. By embracing the limitations as opportunities for creativity, homeowners can overcome these obstacles and successfully add an ADU to their property.
Case Studies: Successful ADU Projects
Examining successful ADU projects offers inspiration and practical insights. One project turned an unused garage into a modern studio apartment, utilizing innovative design elements and sustainable materials. Another transformed a backyard shed into a cozy guest house with rustic yet chic decor. These examples illustrate that it’s possible to create beautiful and functional living spaces with the right approach and resources.
Future Trends in ADU Construction
Looking to the future, trends in ADU construction are likely to include greater integration of smart home technologies, which will provide convenience and control over living environments. Modular buildings are predicted to gain wider popularity because of their simple assembly and affordability. As homeowners seek more flexible and eco-friendly housing options, ADUs will probably keep evolving, integrating advanced technologies and contemporary design styles.











